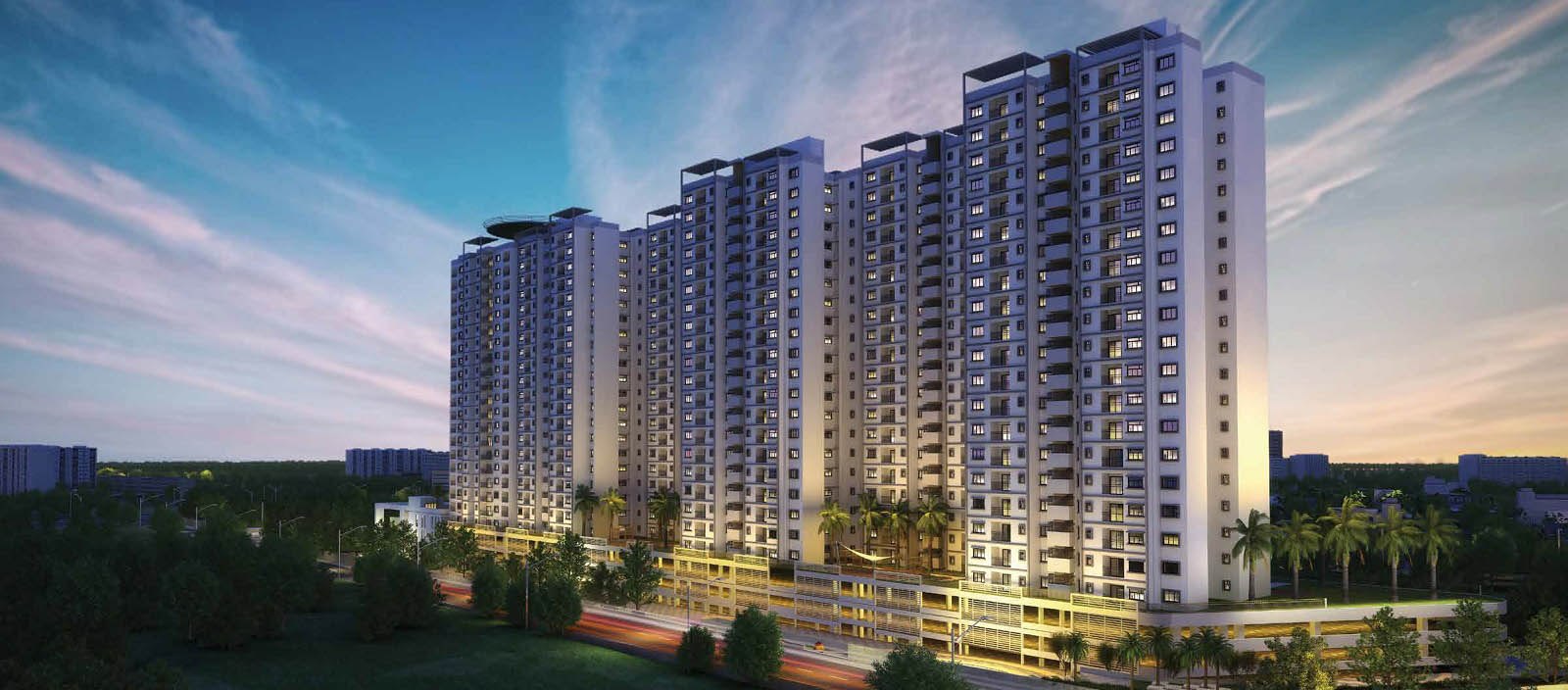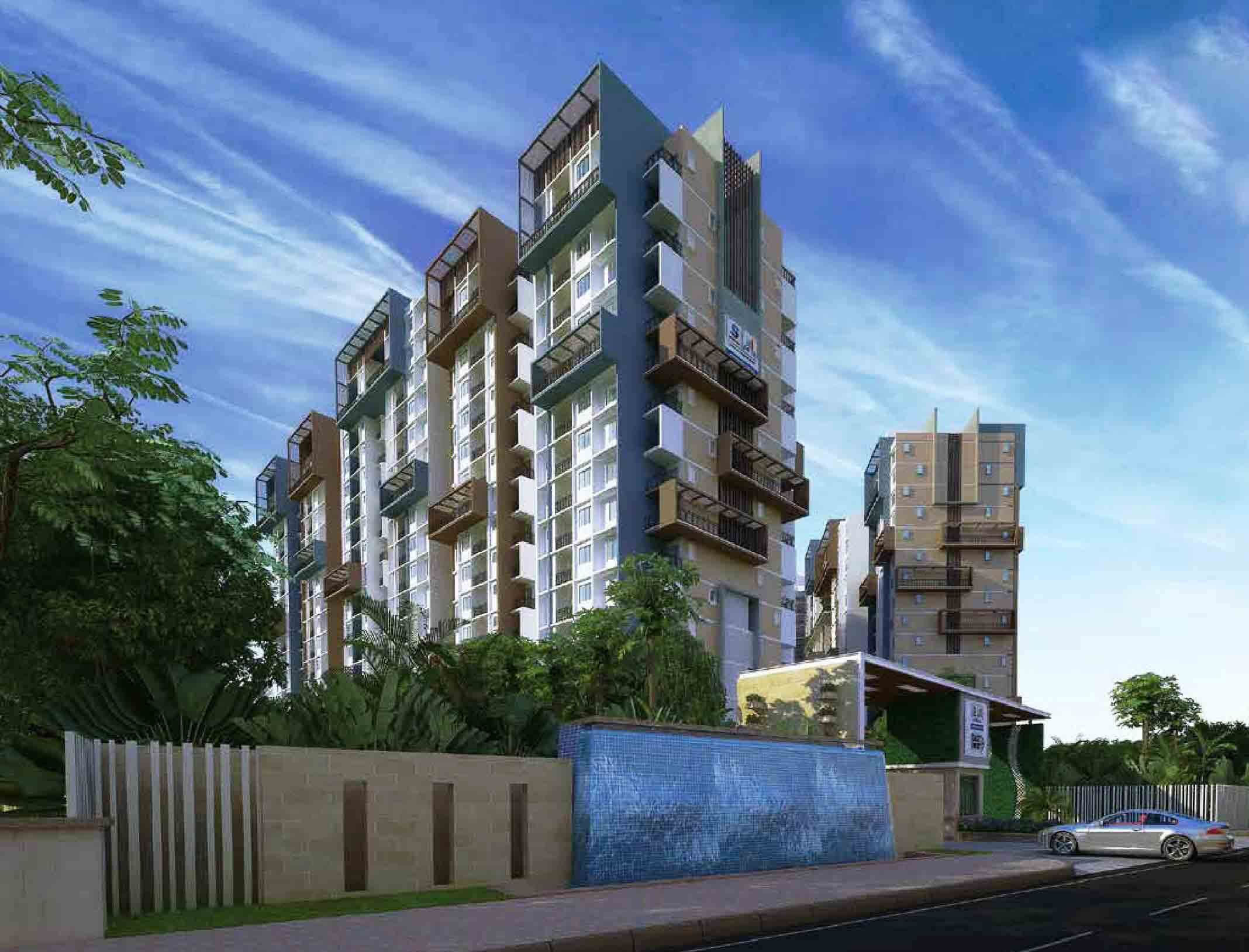Salarpuria Cadenza
SCORES

Project score
9.3
Connectivity score
7.5
Location score
8

Investment score
8.2
Overview
Downloadables
Launch Details
Launch Date : Feb 2015
Launch Price : Rs. 5850 per sq ft
Project Insight
Possession : Ready to move
Total Land Area : 5.8 Acres
Number of Units : 513
Tower Details : Number of floors:8
Floor Details : 21/22+Ground+2Basements
Other Information : 4 units per floor
Project Approval : BBMP
Furnished? : Unfurnished
Water Facility : BWSSB
Legal
Sanction plan from: BBMP
Khata Certificate and Khata Extract:
Completion Certificate (for a constructed property):
Occupancy Certificate (for a constructed property):
Bangalore Electricity Supply Company (BESCOM):
Bangalore Water Supply & Sewerage Board (BWSSB):
Occupancy Certificate:
Booking Clause: 10% of agreement value
Outdoor Amenities
Swimming Pool
Toddler's Pool
Outdoor party Area
Children's Play Area
Basketball Court
Tennis
Indoor Amenities
Elegant Reception Lobby For Each Block
Common Toilets For Domestic Workers or Drivers In The Basement
Club House
Swimming Pool With Toddlers Pool
A Well Equipped Gymnasium
Important Amenities
Sewage Treatment Plant
Rain Water Harvesting
StructureMain Door : Engineered wood door frame and architraves and shutters with one side veneer with melamine polish Toilet Door : Engineered wood frame and architraves and internal shutters with enamel painting Other Internal Door : Engineered wood frame and architraves and internal shutters with enamel painting |
Flooring GeneralMain Lobbies : Granite flooring Common Lobbies & Corridors : Vitrified tiles flooring Staircases - Main entry level : Ceramic tiles flooring |
FlooringIndividual Unit Foyer, Living & Dining : Vitrified tiles flooring Master Bedroom : Vitrified tiles flooring Kitchen : Vitrified tiles flooring All Bedrooms : Vitrified tiles flooring Balconies & Utility : Antiskid Ceramic tiles flooring Toilets : Antiskid Ceramic tiles flooring |
False CeilingToilets : Glazed / Ceramic tile dado up to 7ft height. |
KitchenGranite counter and Sink Sink and Tap Fittings |
ToiletsWash basin -Master Bedroom Wash basin -Other Bedroom EWC's -Master Bedroom EWC's -Other Bedrooms False Ceiling |
PaintingInternal Walls & Ceilings : Plastic emulsion | Ceilings with oil bound distemper. External finish : Texture finish |
Toilets: CP Fittings & AccessoriesChromium Plated Fittings Hot & Cold Water Mixer Shower Fittings CP Health Faucet |
Electrical Outline Specification2 BHK Flat : 5 KVA 3 BHK Flat : 6 KVA 100% DG back up for lifts, pumps & common area lighting Concealed PVC conduits with Copper wiring Modular Switches of reputed make |
AC PointsMaster Bedroom |
TV PointsLiving Master Bedroom |
Telephone PointsLiving Master Bedroom |
Other Electrical pointsWater Purifier point : In kitchen Washing machine point : In utility |
Home AutomationThe Home Automation System also Controls Lighting, Lighting Sensors and Automated Curtain Operations |


